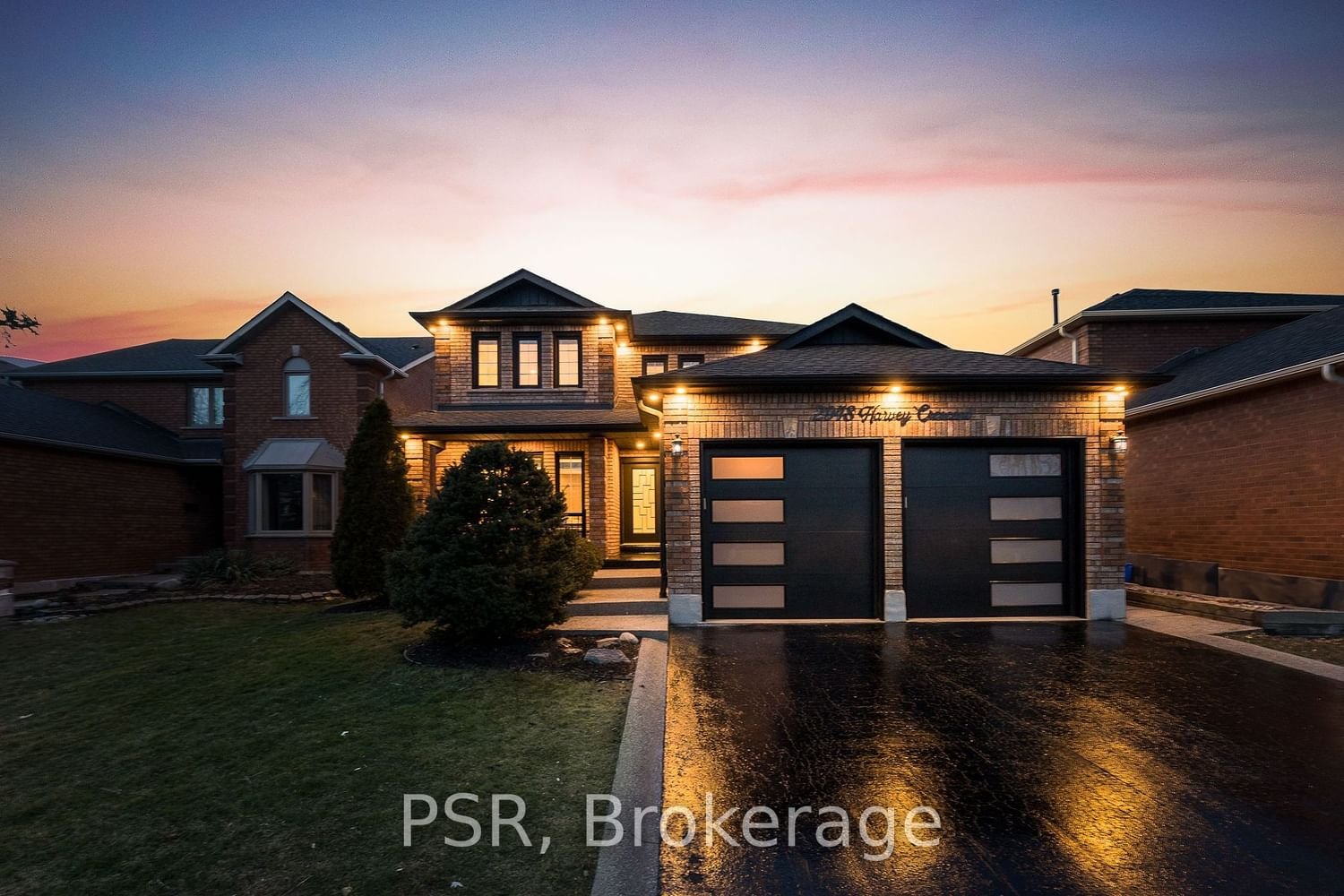$1,899,850
$*,***,***
4+2-Bed
6-Bath
3000-3500 Sq. ft
Listed on 3/9/24
Listed by PSR
It's Not Every Day That We Get To Witness The Unveiling Of A Genuine Trophy Home, Today Is That Day! Welcome To 2948 Harvey Cres, An Exclusive Custom Designed Masterpiece Offering Unparalleled Luxury, Nestled In The Heart Of Erin Mills On An Executive Street Boasting The Utmost Peace & Privacy. Immerse Yourself In A World Of Luxury & Sophistication Like No Other, Offering 4+2 Bedrooms, 6 Bathrooms, Plus A Legal 2 Bedroom Basement Apartment W/ Separate Entrance. Step Inside As The Inviting Main Level Captivates You W/ Impeccable Design, Custom Millwork & An Open Concept Layout Filled W/ Natural Light. Stay A Step Above W/ Smart Home Tech, Lighting & Security. An Entertainer's Dream W/ Custom Family Rm Home Theatre & Potential Cinema Area In Bsmt. Let Your Culinary Vision Come To Life In The Oversized, Eat In Chef's Kitchen W/ Granite Tops, Built In Gas Range W/ Top Of The Line LG ThinQ Appliances. Spacious Bathrooms W/ Smart Toilets. Quality Oak Hardwood Flooring Throughout.
Ascend To The Upper Level & Discover 4 Spacious Bedrooms That All Feature An Ensuite, Including A Primary Suite Retreat W/ A Spa-Like 5-Pc Ensuite. New Furnace, A/C + Central Vacuum From All Rooms.
To view this property's sale price history please sign in or register
| List Date | List Price | Last Status | Sold Date | Sold Price | Days on Market |
|---|---|---|---|---|---|
| XXX | XXX | XXX | XXX | XXX | XXX |
| XXX | XXX | XXX | XXX | XXX | XXX |
W8128808
Detached, 2-Storey
3000-3500
12+4
4+2
6
2
Attached
4
Central Air
Apartment, Sep Entrance
Y
Y
Brick
Forced Air
N
$7,228.62 (2023)
114.60x46.26 (Feet)
